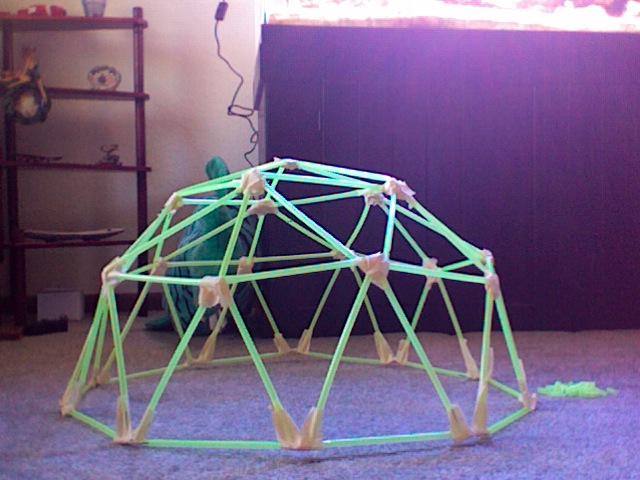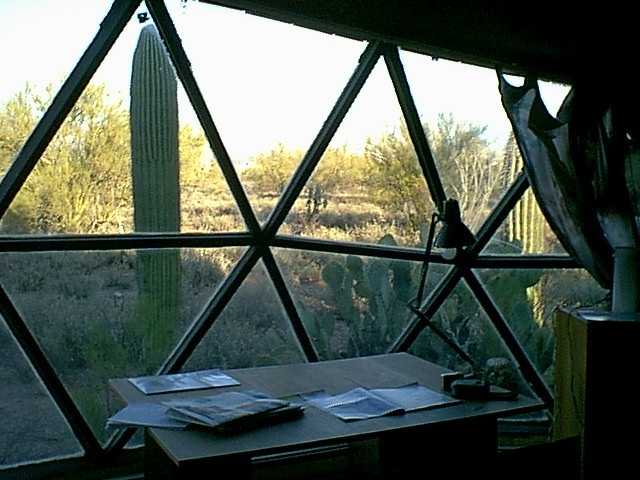Discuss them.
I am going to try and build a semi big one today. I think it would be cool to live in a dome house someday.
It was invented in the 1940’s by Buckminster Fuller. I first heard about this visionary in the '70’s. Fascinating man.
I live in probably the Geodesic Center of the universe.
All those domes built in the 70’s are falling down about now.
There’s one on my block and the “roof” seems to have partially collapsed and is obviously leaking by the blue plastic tarps all over it.
Seemed like a good idea at the time, but I don’t think I’d build one these days. Not with the snow loads we get around here anyway.
Think straw-bail, rammed earth, earthship, steel frame or something more green.
Geodesic domes are very strong, if built correctly. A dome shape is far sronger than something flat or even “A” framed. I don’t know about the ones you referred to, but they may have not been constructed properly; as we all know, there sopme pretty bad contractors who do shoddy work.
Yeah, theoritically, a triangle is stronger than a square. The basis of Bucky’s domes.
In real life the load of the roof is carried along the sides of the triangles to the foundation. Most of the domes were built with wood members and joints. The strength of the dome rests in the miters of the wooden joints, which will expand and contract seasonally. and eventually the roof sags and the dome is ready to fail all together.
Even a well built dome, I hate to say, don’t seem to hold up as well as a traditonal framed home.
I’ve always been a fan of the earthships. Any of you New Mexico-Taos uni-ers live in or around the earthships?
I just finished mine. It is about 14 inches tall at the center and made of straws. Tomorrow I am going to go out and buy some wood and try to make one bigger. I hope to maybe be able to stand straight in it comfortably.

Nice, straws don’t require miter joints. You should just get a whole bunch of straws! 
Hmm, so many sources seem to refute your claim. Could you post at least one link that gives evidence of a geodesic dome being inherently flawed?
For burningman, I built a 24’ diameter 15’ tall dome out of 3/4" EMT and silver canvas tarps. I haven’t used it for a couple years since it’s such a pain in the ass to assemble.
WHAT IS EMT? a 15’ dome couldeasily have a second floor in it.
I saw Bucky Fuller lecture every afternoon for a week, at UBs school of architexture in the late 1970s.
The geodesic dome was used for the USA pavillion at the worlds fair or something too.
EMT is (I believe) galvanized metal conduit.
I’m using it for stilt legs.
The interior rooms of a dome house are rather interesting. The only square room(s) are in the center. Every other room has a rounded wall and ceiling. Makes it inconvenient to put bookcases up, or arrange furniture. Also, if you’re a home audio fan you may find it challenging to get an ideal room for speakers.
There was a geodesic dome house in the neighborhood I grew up in. It was a double dome combo. We toured through it during an open house. Interesting but not a home I’d want to live in.
My dad lived in a dome when he was growing up in Tucson (in high school I believe). We got to visit it once; looked like a fun place to live, but not very comfortable. It has a great view though!

Bucky was a smart guy.
His ideas are sound and work well in some applications.
But seriously…all those domes here in Colorado that were built in the seventies are looking pretty hagard these days.
The problem isn’t the design on paper, but in a real home in a real environment.
Apparently, Geodesic homes are pretty prone to leaks. I have noticed this too.
Yes good construction is a big part of it. Your average contractor is going to have a hard time building a basic dome.
For Terry, some cutty-pasties with links:
His biggest success, the geodesic dome, was less a building, than a blueprint for designing one. It has sheltered hundreds of thousands of people in desperate circumstances, as well as housing the U.S. Pavilion at Expo 67 in Montreal, despite being prone to leak.
http://www.iht.com/articles/2008/06/23/style/design23.php
Residential domes, as built to date, tended to violate local zoning ordinances. Subcontractors had never worked on them before. Drywall and plywood come flat. Plumbing line comes straight. Everything nonstandard gets expensive fast. Neighbors, interested in protecting their property values, didn’t like what they saw as, at best, a temporary structure.
Once built, the roofs tended to leak, a common complaint. (Roofs are not really a settled issue with flat pitched roofs, not to mention a complex surface like the top of a sphere.) Heat rose to the top of the dome, which tended to be unused space. It was difficult to position conventional furniture or create individual rooms inside the dome. Once built, the domestic dome is a covering over a single space, not the sequence of rooms one thinks of as a house. Without a sequence of rooms, the conventional domestic psychologies (territoriality, the public-to-private gradient, the intimacy gradient) do not work well. It would be subtly frustrating to live in what felt like a single, huge room. Square doors and windows were obviously non-integral to the structure. Nailing them on compromised the structure, introduced a jarring visual note, and created another opportunity for leaks. Even Anne Fuller complained, gently, to Alden Hatch for “Buckminster Fuller At Home,” pg. 220: “The bad thing was you could not hang paintings because they would be just sort of dangling out from the curve.”
And there was another unexpected inconvenience. When subdividing walls or roofed interior rooms were erected, they typically didn’t reach all the way to the ceiling, and an uninterrupted domical shape carries sound in unexpected directions with unexpected efficiency. The psychology of privacy has a lot to do with acoustics. A lack of acoustic privacy is another underestimated frustration.
http://www.waltlockley.com/manhattandome/dome03domes.htm
As a housing system the dome can have numerous drawbacks and problems:
The shape of a dome house makes it difficult to conform to code requirements for placement of sewer vents and chimneys. Off-the-shelf building materials (e.g., plywood, strand board) normally come in rectangular shapes; there can be considerably more scrap, left from cutting rectangles down to triangles, than with a conventional building approach, thus driving costs up. Fire escapes are problematic; codes require them for larger structures, and they are expensive. Windows conforming to code can cost anywhere from five to fifteen times as much as windows in conventional houses. Professional electrical wiring costs more because of increased labor time. However, even owner-wired situations are costly, because more of certain materials are required for dome construction.
Air stratification and moisture distribution within a dome are unusual, and these conditions tend to quickly degrade wooden framing or interior paneling. Privacy is difficult to guarantee because a dome is difficult to partition satisfactorily. Sounds, smells, and even reflected light tend to be conveyed through the entire structure.
As with any sloping shape, the dome produces wall areas that can be difficult to use and leaves some peripheral floor area with restricted use due to lack of headroom. This can leave a volume that may require heating – representing a cost in energy – but that cannot be lived in. Circular plan shapes lack the simple modularity provided by rectangles. Furnishers and fitters usually design with flat surfaces in mind, and so placing a standard sofa (for example) results in a half-moon behind the sofa being wasted. This is best overcome by purpose-built fittings, though it adds to cost.
Dome builders using cut-board sheathing materials find it hard to seal domes against rain, because of their many seams; as well, these seams may be stressed because ordinary solar heat flexes the entire structure each day as the sun moves across the sky.
The most effective waterproofing method with a wooden dome is to shingle the dome, but even this can be a problem at the top of the dome where the slope is less than that required by most roofing materials (one solution is to add a peaked cap to the top of the dome or to modify the dome shape). One-piece reinforced concrete or plastic domes are also in use, and some domes have been constructed from plastic or waxed cardboard triangles that are overlapped in such a way as to shed water. Buckminster Fuller’s former student J. Baldwin states that there is no reason for a properly designed, well-constructed dome to leak, and that some designs cannot leak (Bucky Works: Buckminster Fuller’s Ideas for Today). However, Lloyd Kahn, after writing two books on the subject (Domebook 1 and Domebook 2), became disillusioned with domes. He calls domes "smart but not wise",and has collected many of the criticisms given above.
Yurts anyone??


would you still say that if it contained an olympic size pool, tennis courts, and several basketball courts for unicycling, with an indoor quarter mile track around the perimeter?
say NO to right angle supremacy!!
In any city, i see MANY MORE dilapidated broken down right angle (conventional) homes.
there are NO problematic dome homes in my neighborhood, and most of you can say the same thing.
the real problem here has to do with paradigm shift, and the fascism of right angles on your mind.
my dome roof would never leak cuz i cover it with a big tarp. do you find campers complaining about leaky roofs? no. it’s the same material.
of course, right angle fascism of your mind keeps the lumber companies in business, and keeps us from recognizing the superiority of tarps.
cave man did not complain about acoustic privacy, or hanging pictures on the walls, or heat rising. heat ALWAYS rises. domes don’t cause that.
these ideas of right angle supremacy have been foisted upon us, surreptitiously, insidiously, and now they have co-opted your mind. paradigm shift NOW!!!
So I have my EMT pipes all cut to the right length, but I have no way to flatten the ends, any ideas?
2lb maul and an anvil.
EMT is pretty soft to smash flat.
Good luck, have fun, post pictures.
Please don’t ever challenge anyone in this forum for making an unsubstantiated and untestable assertion again.![]()